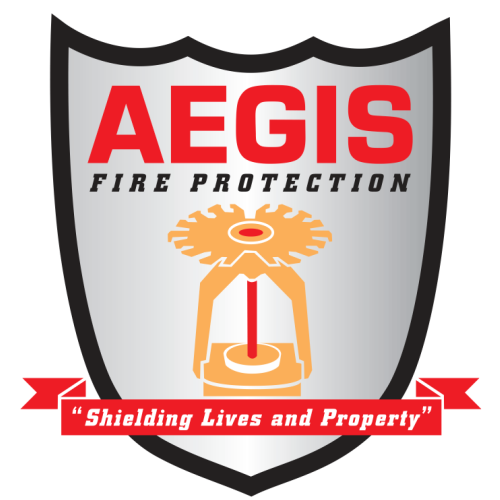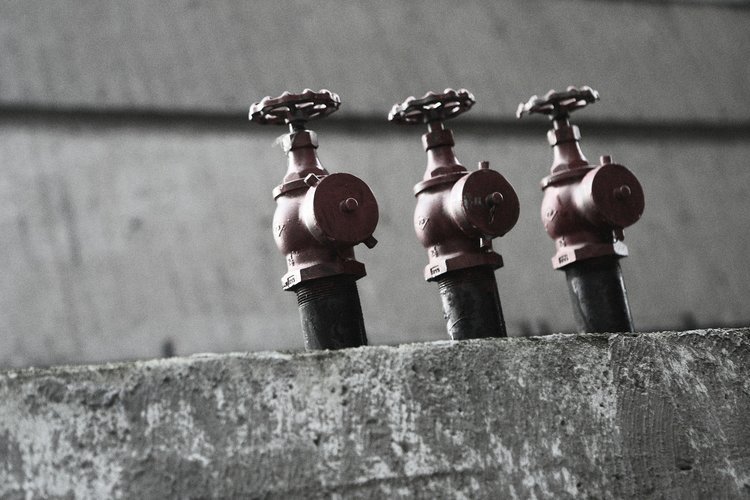Fire Sprinkler Design and Installation
Our services include new and existing construction, tenant finish, installation, and repair of underground piping for commercial and residential fire sprinkler systems. We also specialize in the city, state, and federal mandated inspection and testing, as well as installation, repair, and maintenance for the following items:
Electric Fire
Pump
Diesel Fire
Pump
City & Private
Fire Hydrant
Antifreeze
System
Foam AFF Water Fire
Protection System
Nitrogen
Generators
Water
Mist
Backflow
Preventor
Preaction
System
Backflow
Flushing
Deluge
System
FM 200 System
CO2 Vortex
Water Storage
Tanks
Wet Pipe Fire
Sprinkler System
Standpipe -
Wet and Dry
Dry Pipe Fire
Sprinkler System
Clean Agent Gas
Suppression System
Corrosion Mitigation
System MIC
Fire Protection
System Training
Underground Fire
Water Mains
Fire Sprinkler Design Takes
Expertise and Meticulous Planning
Fire sprinkler systems save lives. When a fire breaks out, fire sprinkler heads control the blaze by cooling and wetting surfaces to deprive it of fuel sources and prevent flashover, the abrupt ignition of everything in a room when it reaches autoignition temperature. Some types of fire sprinklers are designed to take this a step further and will completely suppress a fire. These types of fire sprinklers are usually found in more challenging environments such as storage facilities.
But how are fire sprinkler systems designed, from head types to pipe to pressure? It’s a complicated process, so we can’t explain everything. But this article gives a summary of the basic steps of fire sprinkler system design, including:
Identifying and evaluating the water supply
Deciding what kind of sprinkler system the building needs
Identifying the hazard level of the building and the protection required
Picking and laying out sprinkler heads
Choosing and laying out sprinkler piping
At each step, we broadly explain what a designer must do, including the calculations (financial and technical) involved. We’ll frequently refer to NFPA 13: Standard for the Installation of Sprinkler Systems (2019 edition), the document adopted by jurisdictions that govern commercial fire sprinkler system design.
Fire sprinkler design is a thorough process, and designers are highly skilled and qualified professionals. They often hold a Professional Engineer (PE) certification and meet local and state licensing standards. Jurisdictions often defer testing and licensing for sprinkler system layouts to the National Institute for Certification in Engineering Technologies (NICET). Typically, a NICET Level III Water-Based System Layout certification is required to work without supervision as a sprinkler system designer.
-
Sprinkler system design starts with water— everything else depends on having enough water pressure ready to control a fire. NFPA 13 requires an automatic water supply for sprinkler systems, meaning that the water will flow through sprinkler heads without any human intervention.
There are many possible sources that can be used, including city water, ponds, rivers, reservoirs, water tanks, pressure tanks, and gravity tanks or water towers. But in most cases, a municipal waterworks is the go-to supply.
Whatever the source, it must have sufficient capacity for fire control. The factors that determine capacity include flow rate (in gallons per minute, GPM), pressure (in pounds per square inch, PSI), and duration (how long it can maintain the required pressure and flow). For a municipal water supply, capacity is determined with a flow test performed at nearby fire hydrants.
A flow test requires at least two hydrants, A and B. First, a static pressure reading is taken at hydrant A while neither hydrant is flowing water. Then, hydrant B is opened fully, and another pressure reading is taken at hydrant A. This residual pressure reading is the amount of pressure that can push water through sprinkler heads (minus some losses). A pitot tool is used to measure the pressure of the water flowing from hydrant B.
Fire Department Connections on Large Sprinkler Systems
To understand when a sprinkler system fire department connection (FDC) needs to be supplemented vs supplied, we must first discuss the widely used term, system demand. This term is not defined in any of the fire sprinkler standards, but National Fire Protection Association (NFPA) 13 Standard for the Installation of Sprinkler Systems does require a system to have a hydraulically calculated water demand flow rate, and this term is defined by NFPA 13. The waterflow rate for a system must be calculated using acceptable engineering practices and is commonly referenced as the system demand.
Hydraulically Calculated Water Demand Flow Rate -The waterflow rate for a system or hose stream that has been calculated using accepted engineering practices
System Demand
System demand is calculated on an area of a building, based on the occupancy and/or commodities Stored within and does not include all areas of a building. If a fire advances beyond the fire protection system design area, it will eventually exceed the designed system flow or demand. This is a critical transition point when the fire department needs to convert from supplementing the system and will take over supplying the system beyond the hydraulically calculated water demand flow rate.
-
The first step of sprinkler system design is knowing the water supply, the second is understanding the building. Sprinkler system designers review the architectural and engineering plans to determine just what the building needs from a sprinkler system. Is it a residential structure? Industrial? How significant is the fuel load? Will it have climate control?
Questions like these determine the requirements needed for the sprinkler system and what type of system is appropriate.
NFPA 13, NFPA 13R, or NFPA 13D—which standard to use?
As mentioned, NFPA 13 is the go-to standard for commercial sprinkler system design. NFPA 13-compliant systems are defined by full sprinkler coverage. This standard is typically used in commercial facilities—offices, mercantile spaces, warehouses, industrial buildings, etc.
Two additional alternatives to NFPA 13 exist:
NFPA 13R: Standard for the Installation of Sprinkler Systems in Low-Rise Residential Occupancies
NFPA 13D: Standard for the Installation of Sprinkler Systems in One- and Two-Family Dwellings and Manufactured Homes.
NFPA 13R and NFPA 13D both focus on affordable and convenient life safety protection, so they don’t require sprinkler heads in unoccupied spaces like closets and attics. But in some larger residential settings, a full-coverage NFPA 13 system is still used.
In addition to determining the standard, designers also must consider whether a building needs a wet pipe system, dry pipe system, or pre-action sprinkler system.
Most buildings use a wet sprinkler system in which water always fills the pipes. As soon as a sprinkler head operates, water flows.
Structures like parking garages, where freezing is a concern, will need dry pipe systems, so named for the absence of water in the pipes. A dry valve, held shut by a pressurized gas, stops the water in an insulated section of the pipe until it’s needed. When a sprinkler head activates, the gas is released from the piping which allows the dry valve to open, and water flows from the activated sprinkler heads.
Ready to Get Started?
We take pride in every job, no matter the size, you will get our best work each and every time. Whether it's an emergency underground repair, a small leak, or an entirely new construction project, our top priority is to complete your project efficiently and thoroughly. It’s because of this drive to exceed your expectations that our services exemplify integrity and quality.



